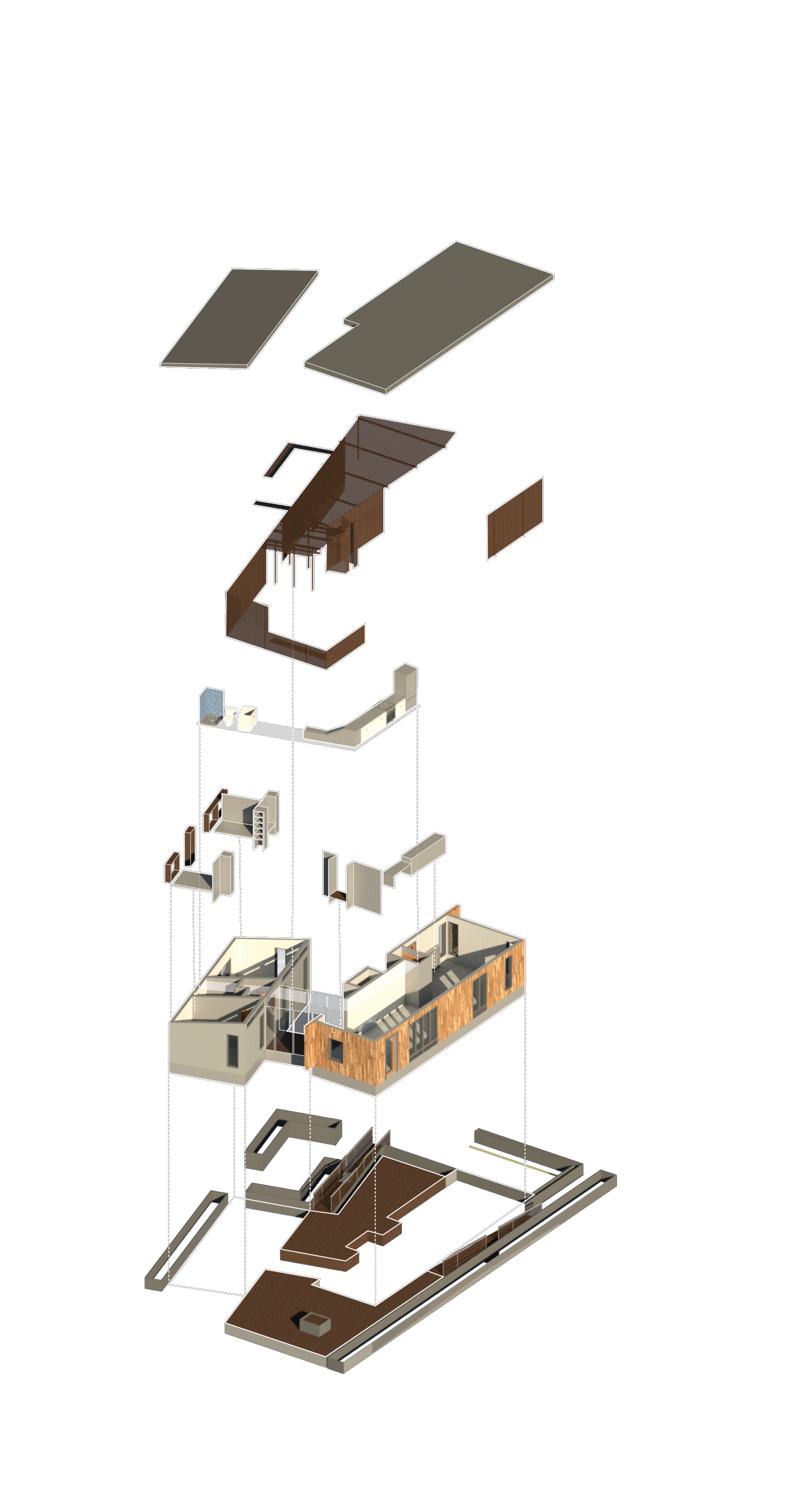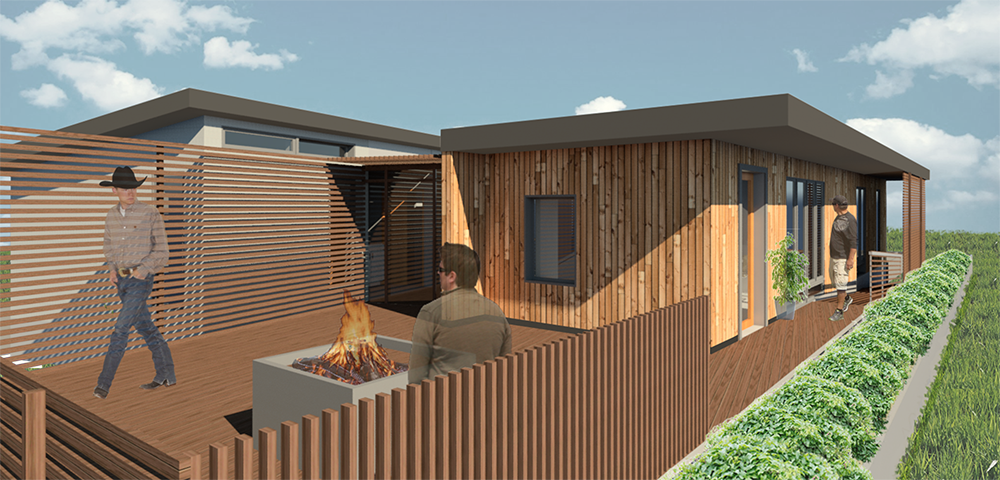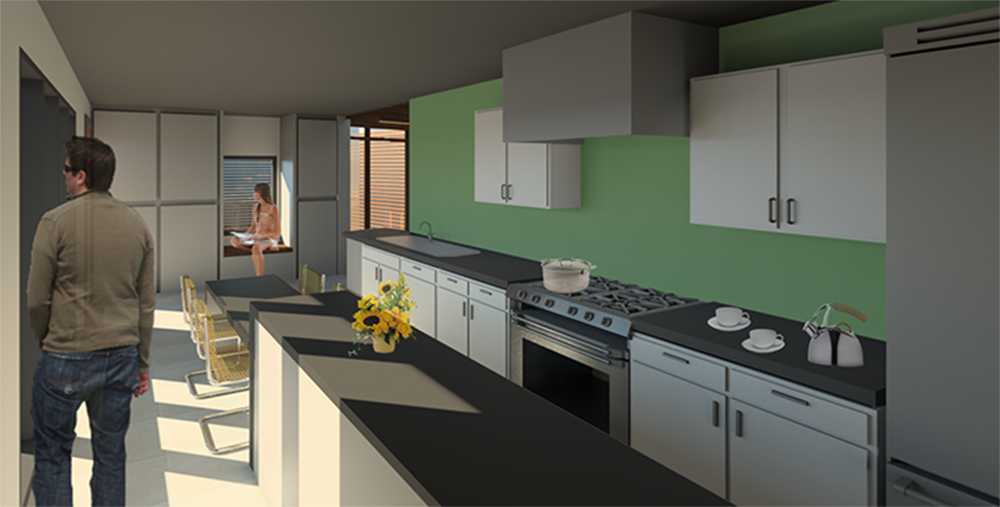LINK
promoting social justice
Architectural Design Studio | Spring 2014 | Professor Jeff Ponitz | Client Choice Award
Site: Ventura, CA
Project Group: Lisa-Marie Mueller, Michael Scott, and Alexander Taam
Back

LINK connects four unrelated farm workers who would otherwise be sleeping in parking lots or sheds in strangers’ back yards.
The outdoor living space expands the separation of public and private space and allows these individuals to lead separate
lives but still feel a sense of community and spend time with their house-mates. The project is a proposal for the schematic design
of Cal Poly's entry for the U.S. Department of Energy Solar Decathlon.
Programs Used: Rhino, Revit, Photoshop, Illustrator
We started by looking at the maximum module size based on shipping constraints and the Solar Decathlon building envelope.
Next, we shifted the
massing to provide access to views. By rotating the northern module, we maximized winter and summer sun. This also
created two courtyard spaces. The southern space is a winter garden and has access to sun in the cooler months. The
northern summer garden is protected and shaded by the southern pod so it is cooler for use during the summer. We
added a screen to protect the living module and provide cooler bedrooms. We also added solar panels on the southern module which
receives the most sun.

ROOF
shades the building and windows in the summer to reduce heating loads
SHADING
connects the public and private wing and folds into outdoor furniture
MECHANICAL BAR
keeps the mechanical equipment centralized, minimizing the need for ducts and pipes
BUILT IN FURNITURE
creates modular, custom spaces that make occupants feel comfortable
WALLS
enclose the space with carefully placed windows allowing for daylighting and solar gain to minimize lighting and heating loads
DECK
provides year-around outdoor space with two courtyards; one for winter and one for summer

WINTER DECK

KITCHEN AND GATHERING SPACES
