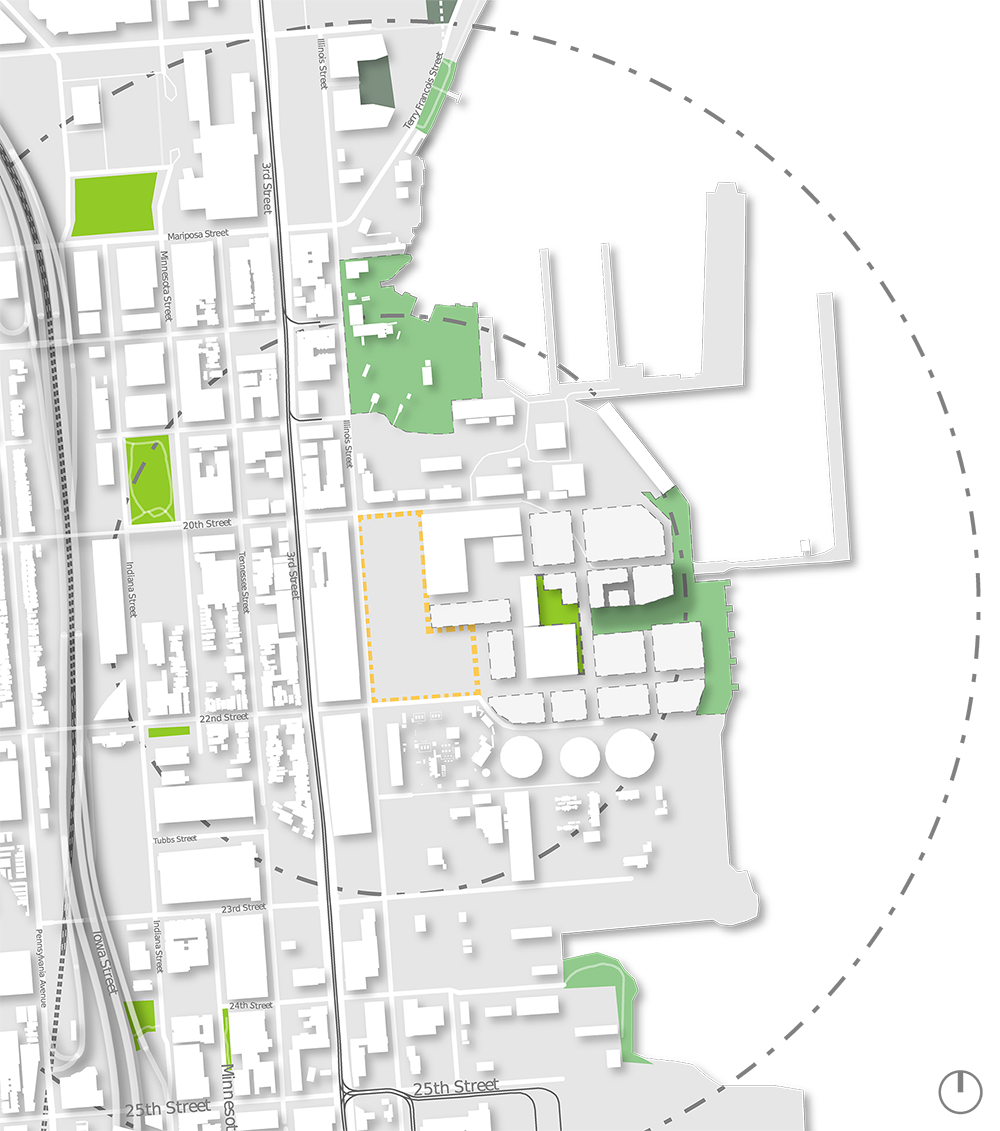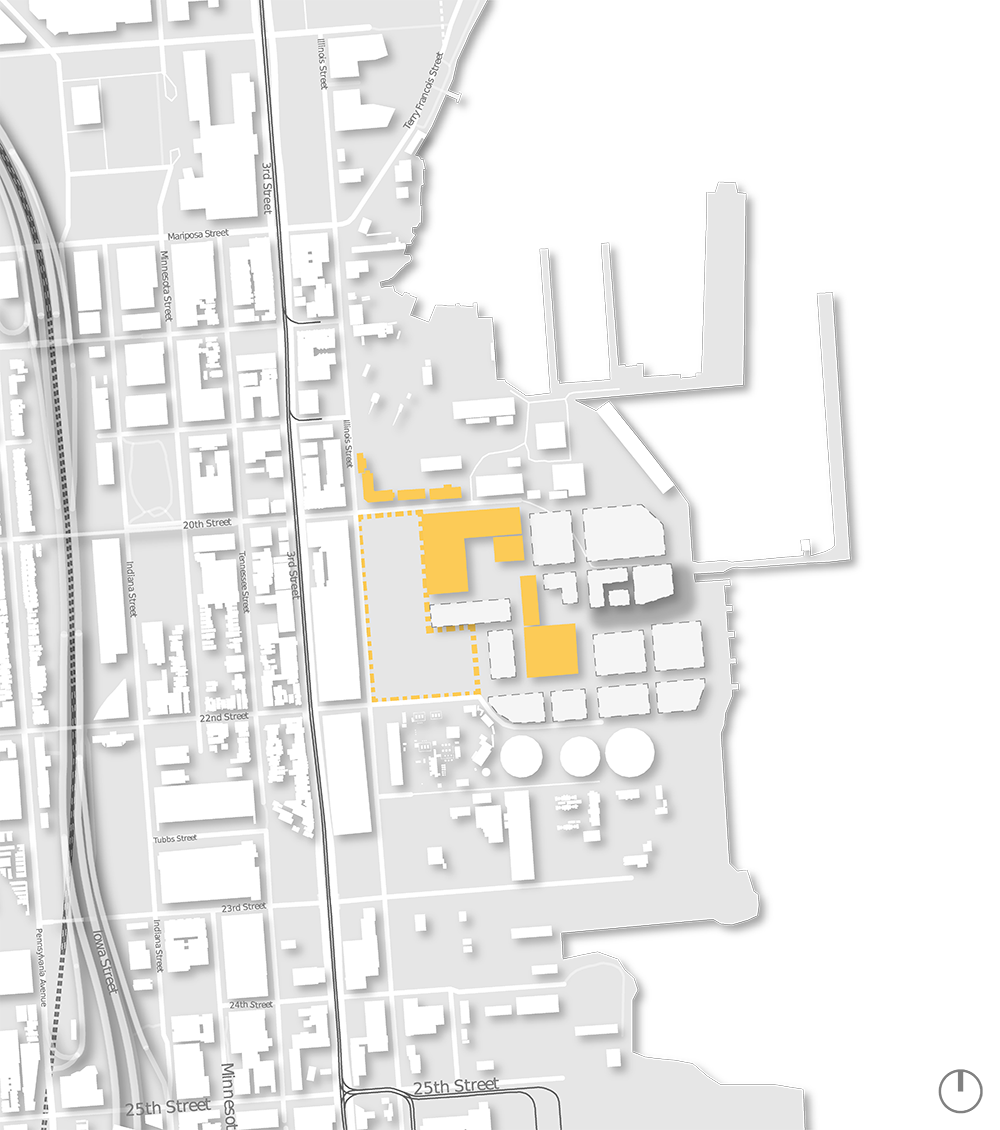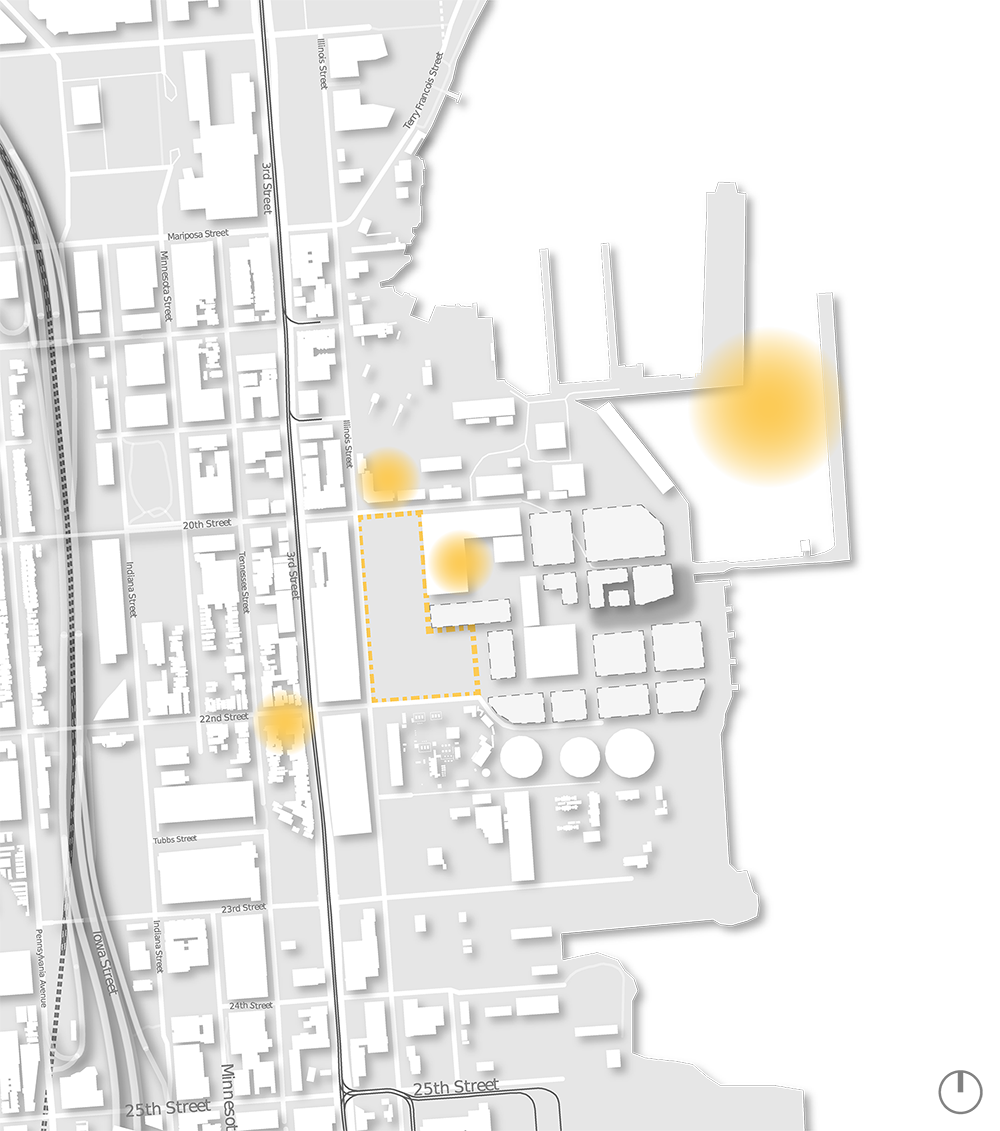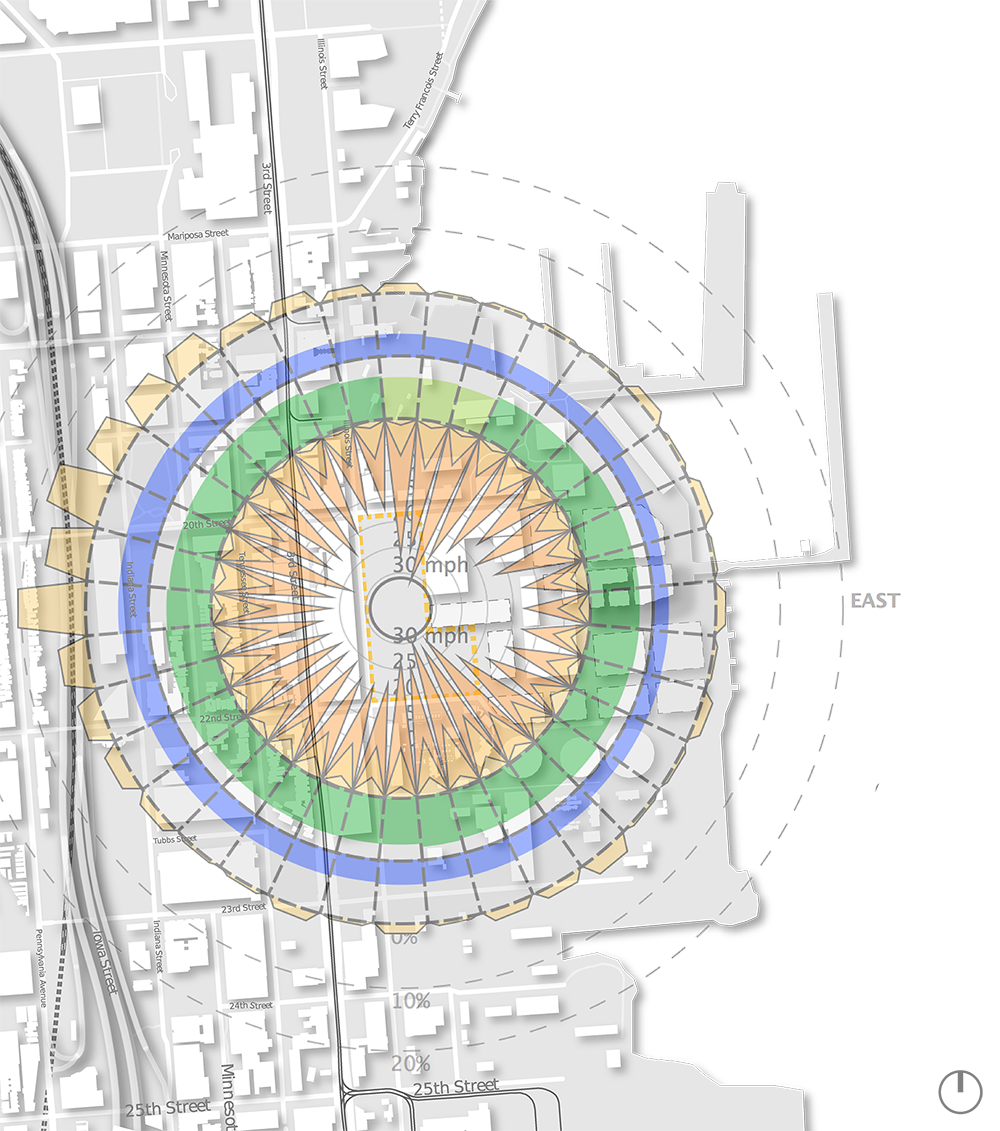Pier 70 Design Guidelines
revitalizing a community through history and innovation
Urban Planning Studio (San Francisco Urban Off Campus Study Program) | Winter 2016 | Professor Tom Jones
Site: San Francisco, CA
Back
After many years of community input and development, the Port of San Francisco formed a plan to
restore some of the historic buildings at Pier 70 and to create a new, vibrant community. The Illinois
Parcels, highlighted with a dashed yellow box in the image below, are located adjacent to many of the historical
buildings and to two buildings of the proposed community shown with a dashed gray boarder. Additionally, our
site contains remnants of the historic Irish Hill which cannot be built upon.
Programs Used: Grasshopper, Ladybug, Rhino, Photoshop, Illustrator
PARKS

HISTORICAL BUILDINGS

VIEWS

SUN

WIND

The guidelines focused on four main aspects for the site:
1 | MAXIMUM MASSING The maximum building envelope is 65 feet tall and has a proposed street running between the northern and southern parcel. In the southern parcel the massing wraps around Irish hill.

2 | CREATE OPEN SPACE In addition to the area around Irish Hill, I created two secondary open spaces. The forms are based on thorough solar analysis to maximize summer and winter sun.

3 | CONNECT PUBLIC REALM By adding breaks in the massing, I created connections to the street to continue a walkable public realm.

4 | STEP DOWN HEIGHT In order to maximize solar access and to respect the historical buildings, I stepped down the massing towards the East.
